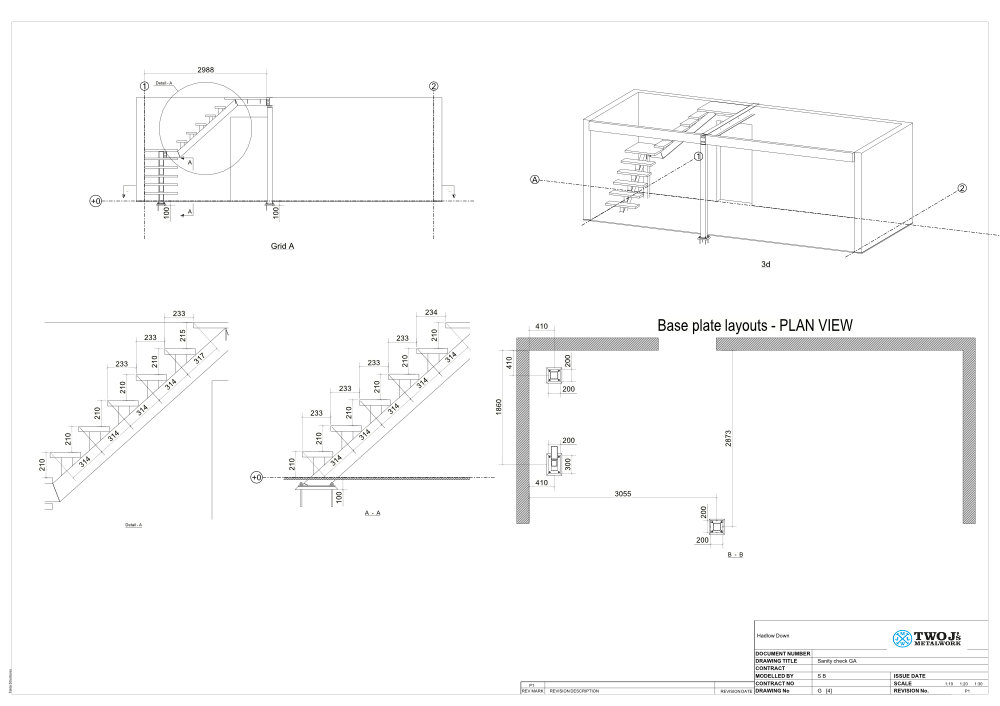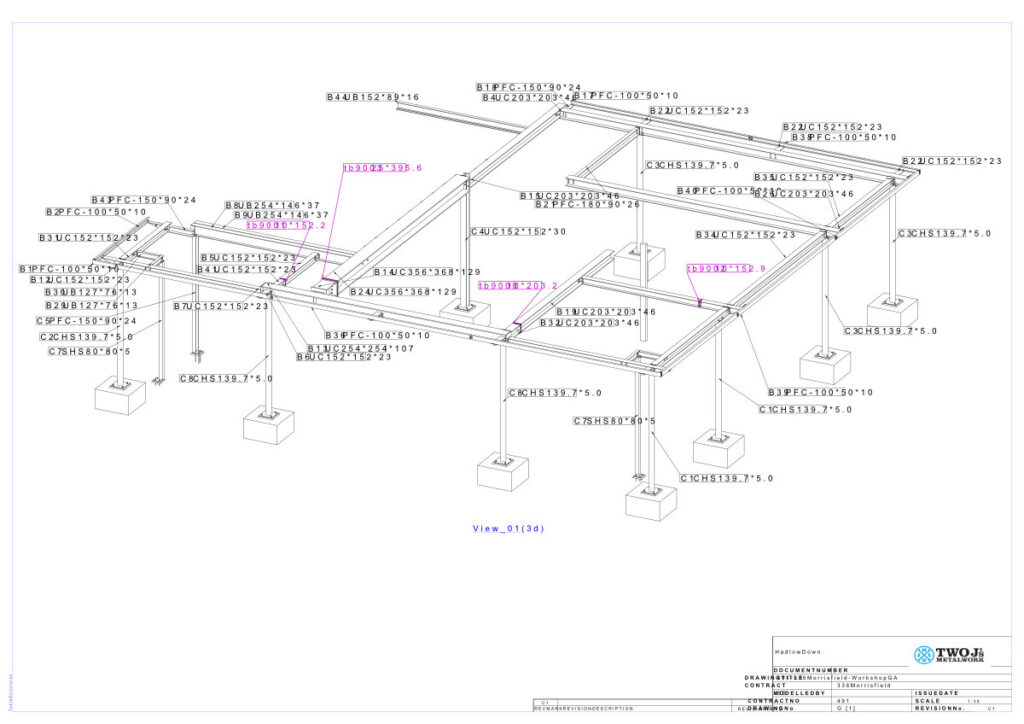CAD Drawings and Detailing – Steel Detailing in TEKLA Structures
Two J’s Metalwork use advanced 3D CAD drawings to ensure precise detailing for all our steelwork projects. Every piece of steelwork produced by our team comes with a corresponding 3D CAD drawing, providing a clear, visual representation of the design. We’ve found that this not only enhances customer understanding but also streamlines the entire process. By providing these 3D visualisations even during the estimating phase, we ensure that what’s quoted is exactly what’s delivered, giving clients confidence and clarity in their projects.
In-House Steel Detailing
Having an in-house team of steel detailers offers significant advantages. It allows us to make quick, real-time adjustments to drawings based on customer feedback, ensuring flexibility and keeping projects on track. Our ability to react quickly to changes minimises delays, so your project stays within its timeline.
Accurate Surveying for Perfect Fit
To ensure precise installation, we send trained surveyors to the site before drafting begins. This enables us to capture live, accurate data and confirm measurements, allowing us to create perfectly fitted designs. After the drawings are completed, our surveyors return to set out column bases with pinpoint accuracy, ensuring a seamless transition from design to fabrication.
With our TEKLA Structures detailing expertise and the use of the latest CAD technology, Two J’s Metalwork guarantees that your steelwork is accurately designed and seamlessly integrated into your project. Whether it’s a complex framework or a simple bracket, our CAD drawings and detailing service adds value and precision to every job. We utilise our 3D TEKLA models through our project management software allowing us to live track the production of each individual assembly from procurement to delivery.




